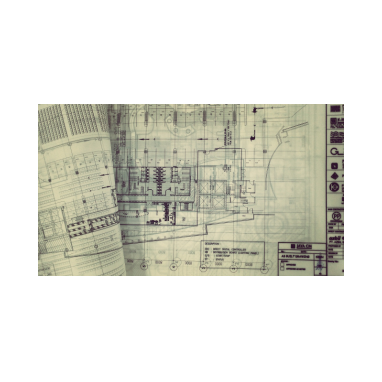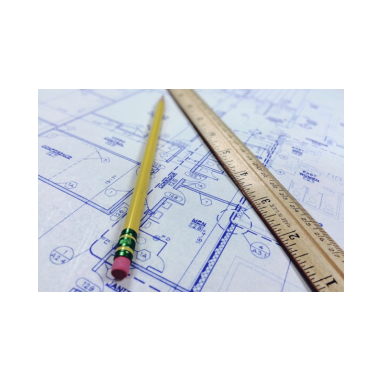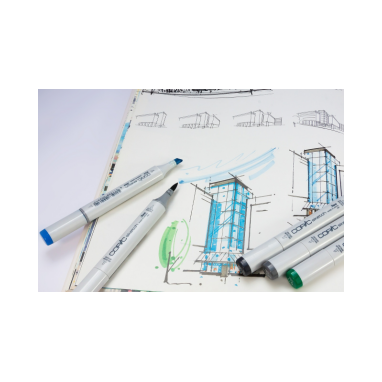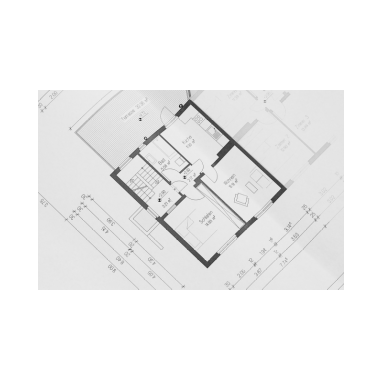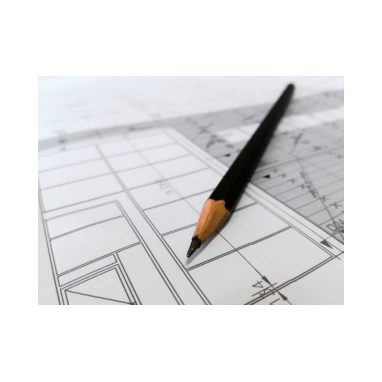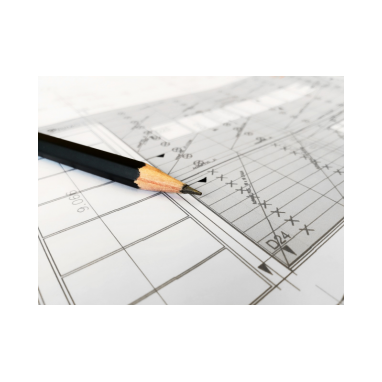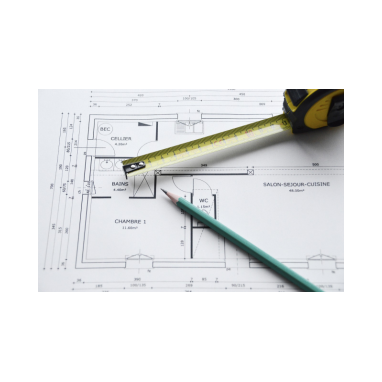Q&A
What qualifies as an “exterior elevated element”?
“Exterior elevated elements” that require inspection under the Balcony Inspection Law are defined as any structures that meet all the criteria set forth below:
- Balconies, decks, porches, stairways, walkways, and entry structures (including supports and railings) that extend beyond exterior walls of the building and include walking surfaces.
- The walking surfaces are elevated more than six feet (6’) above ground level.
- The exterior elevated elements rely in whole or in substantial part on wood or wood-based products for structural support or stability.
Many exterior elevated elements are constructed of concrete slabs, supported by wood floor joists, even if wood components are not immediately visible. If you are unsure whether your building fits within the scope of the Balcony Inspection Law, you should contact a professional qualified to perform inspections.
What Do Deck Inspectors Look For?
1-Deck and Handrails. 2- Walking surface and Entries. 3- Ledger. 4- Footing and Deck Support. 5- Beam and Joist. 6- Post and Columns
When conducting a deck, railing or apartment balcony inspection, professional inspectors will check for building compliance and safety.
1. Any Loose Connections
Balconies with unfastened or wobbly railings can be very dangerous because they can collapse or cause accidents. These can either be caused by improperly used connections or those that have degraded over time. So, inspectors will check these to make sure that any loose connection is addressed immediately.
Building codes require balcony connections to be used with fasteners to improve its durability and safety.
2. Signs of Corrosion
Frequent and prolonged exposure to elements can cause metal connectors and fasteners to eventually corrode, especially for high-rise apartment balconies and houses near moisture-prone areas. That’s why stainless-steel connectors and fasteners are recommended as a safer option.
This is especially important for decks made of wood, as rusted fasteners can also cause the surrounding wood to deteriorate. Corrosive materials must be addressed right away.
3. Cracks and Structural Weaknesses
It’s not uncommon for old buildings or structures to develop cracks over time. But whether it’s a small crack or a big one, these are tell-tale signs of structural weakness developing that must be repaired as soon as possible to prevent it from collapsing or potentially breaking off.
If a deck is made of wood, sawdust or wood dust are indications of a possible insect infestation. While soft or spongy wood might be any sign of wood decay, especially for areas that are exposed to plenty of moisture. It would be good to include the following to check the structural integrity in the deck inspection checklist:
- Ledger board, Post and Beams
- Support post and joist that is located underneath the deck.
- Deck boards, railings, and stairs.
4. Weak Railings
Railings are intended as added safety measures for fall protection, but when faulty, they can pose as a hazard rather than a control measure. The International Association of Certified Home Inspectors (InterNACHI) reported that injuries from accidents caused by guard rail failure were more common than from complete deck collapse. Even worse, out of 45 million decks in the United States, only 40% of them are safe.
That’s why specific building codes are laid out to ensure optimal safety:
The railing must be 36” for residential homes following the International Residential Code (IRC), and 42” for commercial establishments according to the International Building Code (IBC).
The space between balusters must not be more than 4” for line sections and 4-3/8” for stairs to ensure that children or pets cannot squeeze through.
The triangle-shaped opening created by the guard rail should be small enough to restrict a 6” sphere or object to pass through.
Typically, a deck inspection checklist will include a series of tests meant to evaluate the stability of the railings to ensure that it doesn’t give way when subject to a significant amount of weight or pressure. It’s also used to see if the railings have been properly installed following the relevant building codes.
5. Flashing of the Ledger Board
Flashing refers to the process of creating a barrier to prevent moisture from collecting between the establishment and the ledger board. This is important because water is one of wood and metal’s worst enemies; water leaks can cause connectors to erode, water to deteriorate, or cracks to worsen. The goal of flashing is to essentially create a barrier and is a critical part of the installation process.
Which building components are looked at during the inspection?
ANSWER:
1. “Associated waterproofing systems” include flashings, membranes, coatings, and sealants that protect the load-bearing components of exterior elevated elements from exposure to water.
2. “Exterior elevated elements” mean the load-bearing components together with their associated waterproofing system.
3. “Load-bearing components” means those components that extend beyond the exterior walls of the building to deliver structural loads to the building from decks, balconies, stairways, walkways, and their railings, that have a walking surface elevated more than six feet above ground level, that are designed for human occupancy or use, and that is supported in whole or in substantial part by wood or wood-based products.
4. The Visual Inspection should always start with a visual review of the stairs, decks, railings, and waterproof systems.
What is included in a Visual Report?
ANSWER:
As the name reveals, with a visual inspection our inspectors visually inspect your EEE without boring or cutting into the surfaces of your structures. In turn, our comprehensive visual inspection report will provide you with easy-to-follow photos of your EEE (deck, stairs, walkways, railings) for each unit we inspect, an assessment of the condition, and the life expectancy of the element based on that assessment. For example, a deck that is sound, shows no signs of leaks, and is well maintained should have a useful life of about 4 years and possibly more, while a deck with cracks, signs of leaks, or one that is buckling or showing other signs of failure of the waterproofing system indicates much bigger problems with the structure. The useful life expectancy of such decks could be as little as 0 years, which would require immediate attention. In the case of apartment buildings, our comprehensive visual inspection report will also clearly indicate if the EEE being inspected needs further review through an invasive method, while for condominium complexes our inspectors will inform you of the need for secondary inspections even prior to preparing a written report.
What is the Invasive Report?
ANSWER:
An invasive inspection report will reflect our inspector’s deeper look into your structure. This method of inspection is critical if the inspector believes the waterproofing or metal integrations have been breached or if other signs indicate that structural failures are occurring. Such signs may include sagging beams, rusting metal, and buckled decks. You may expect an invasive inspection report to identify what damage has occurred and what repairs may be necessary to address the damage to render a particular element safer. An invasive report should not dictate a method of complete repair, however, unless you specifically request this information as part of the report and make certain to follow all applicable building codes. Similarly, an inspection report should not be used to determine if the deck meets current building codes; although, on occasion, an inspector may cite improper construction leading to damage where building codes may not have been strictly followed at the time of construction.
What is the Final Report?
ANSWER:
A Final Report summarizes the visual and any invasive inspection report and confirms that all required repairs have been completed and the inspector can issue the certification.
